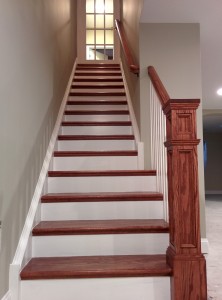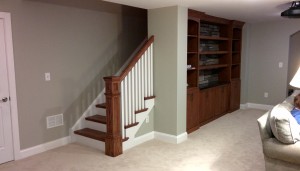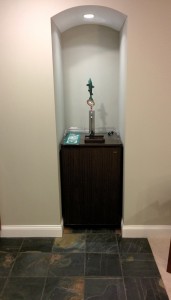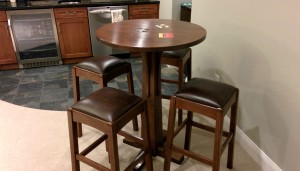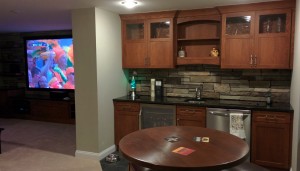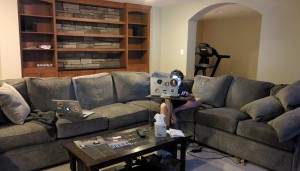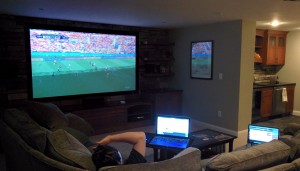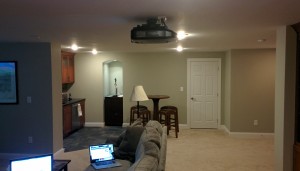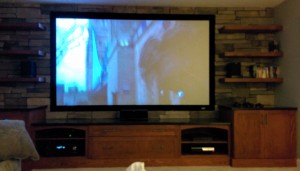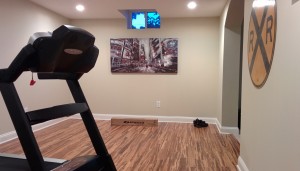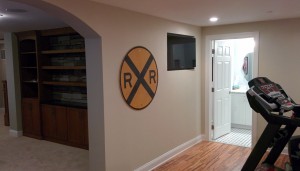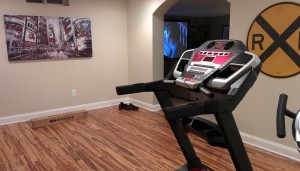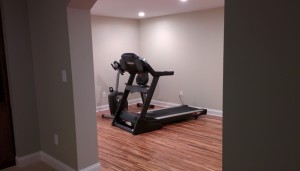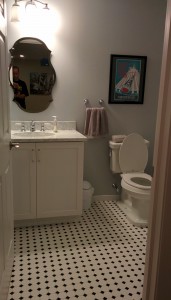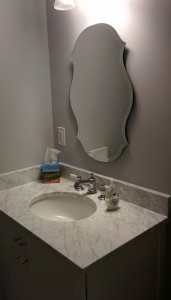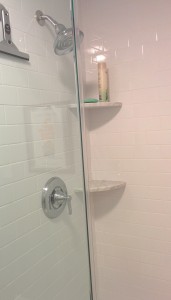We’ve received our final inspection approvals! Finishing the basement is complete! That was quite an adventure, starting in November of 2013 and completing in June of 2014. The project took quite a bit longer than we planned and cost quite a bit more than we thought, but overall I think we are really happy with the way it all worked out. Just in time for the 2014 World Cup too!
So here are some pics of the results – I have a few of each room and I will attach pictures instead of galleries so that you can zoom in case you are someone considering a finished basement. After the pics I’ll post some thoughts on what we learned about this kind of project. Each part of the basement is styled after various places we have lived before:
- The Entry and stairs from Lebanon, NJ
- The bathroom from our 24th St apartment in Manhattan
- The exercise room from…oops..ok well this is a new thing for us.
- The mission style from our Neshanic Station house
- The stone from where I grew up in Old Saybrook and from other places in parts too.
The Entry:
You can see that the entry really fits the upstairs and then we transition into a more craftsman style with the railing. I love the stairs! My son and I sanded, stained, and urethaned them. They really came out great! The cut away wall, it used to come way out to to where the door is, really opens up the space.
The Grotto:
Luthien found that awesome table and stools – it perfectly fits my idea for the beer grotto. The grotto is not a bar – we didn’t want hard alcohol down here – its a beer and snack stand. The slate floor also works right in with my “deep basement feel” that I was going for. Here is also where you see the first of the “stone” that we had designed. More on that later.
TV Area:
Obviously the screen kicks ass – definitely a good decision over a traditional TV. The Svertson screen was a great decision. The mounting is “embedded” in the stone and this looks incredible. It gives a feeling that the screen has always been there. Compared to an electric screen it is also 1/3 the cost and the picture is better since the screen is fixed to the wall. For the couch we went for an informal family approach rather than home theater seating. We have that crap upstairs – eh and we are not fans.
The Exercise Room:
This space is not quite done – I’m waiting for the final pieces of equipment to come, but here’s what I’ve got so far.
A year later we’ve got all the equipment in there and the killer feature is the TV nook. Great decision. I can watch anything right there and people out in the main room can watch the same thing or something different thanks to my receiver that can handle two HDMI streams.
The Bathroom:
When we started I didn’t even want it…now it is (except for the grotto) my favorite part of the basement.
Final Thoughts
So now that we’re done here’s a few final thoughts if you are considering a finished basement:
- Have a strong vision for what you want and do not lose it – compromise absolutely – but find a way to make it happen. We had to lose our idea of real stone and arches due to cost, but we still found a way to get artificial stone in.
- Go for quality over quantity. Its better to choose a top piece in some places and leave other places less done and wait for later. Or just finish less space – that was our choice. We only finished about 60% of the total space, leaving plenty of space for storage and allowing us to concentrate our $$$ in a smaller space.
- Go big on infrastructure – plumbing, heating, and electrics. We moved sewer lines, put in extra circuits, and wired in extra wires so that we don’t have to deal with it later if we want to change things.
- Compute the total cost. We messed up a bit here…we should have taken more time to really know the total cost for flooring, tile, furniture, etc. In the end we are happy, but its better to know up front rather than do the bill after bill after bill thing.
- Stay on top of the job: You really need to stay on top of things or it will drag. Our contractor was great and yet we needed to stay on top of things to keep it moving and also to make sure that each phase was what we envisioned.
- Bathroom: Yeah I thought it was dumb…but if you have an exercise room then put in a decent shower. It is awesome. We didn’t go too crazy – but this is a killer feature. Never would have thought it would be.
- Lighting is key – we put in dimmers and various circuits for lighting and it is well worth it if you have a screen or big TV. Putting in a dimmer is $50-150 or a separate circuit is about the same. Go for it and put in extras.
- Built ins: Built-ins are expensive, but they recover lost space and can also give a very custom feel even when you use standard cabinets. Well worth it!
- Get a basement specialist. EBCON was great – they only do basements. They knew how to encapsulate poles, work with basement stairs, deal with how to make plumbing access easy. A general contractor will not know about the specifics of basements.
- Home theater seating sucks…don’t do it. Get a nice big comfortable couch that you can relax on with the family.


