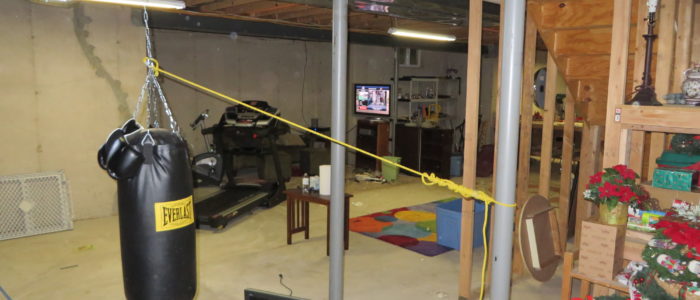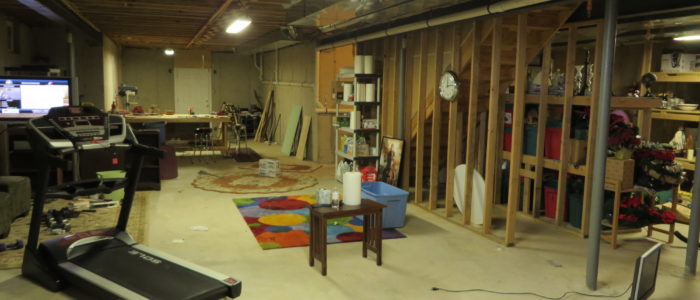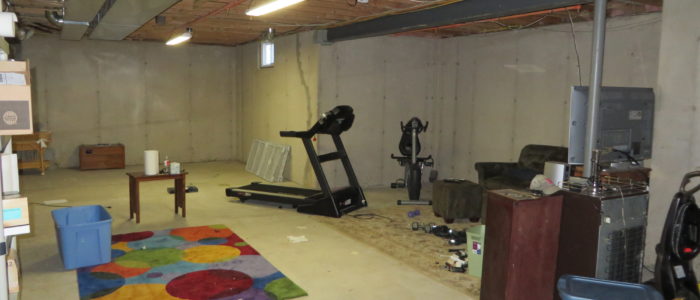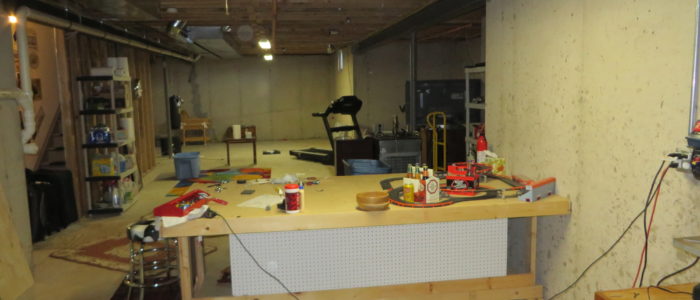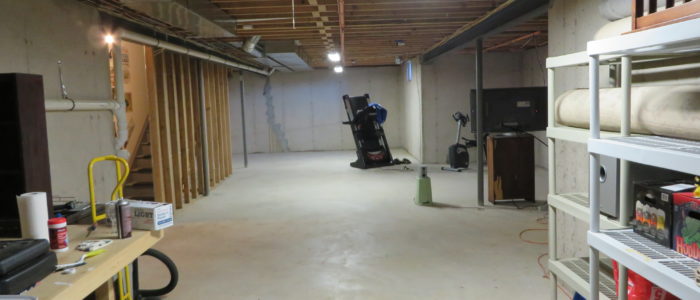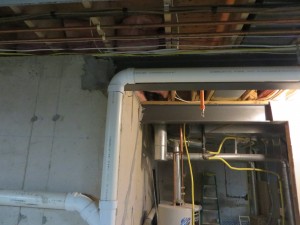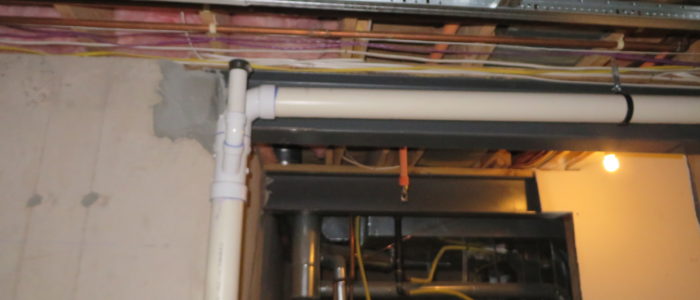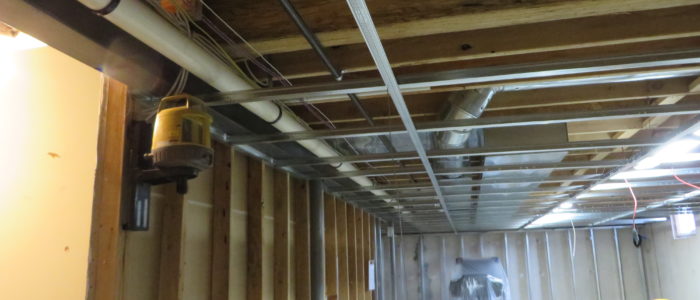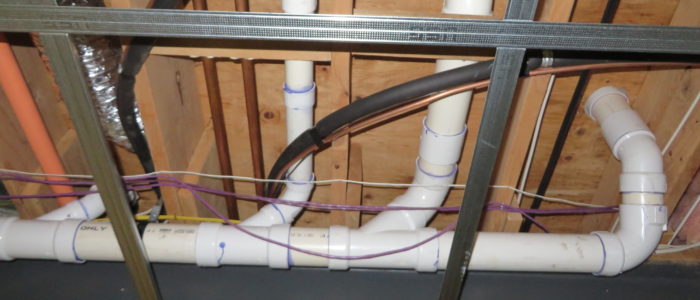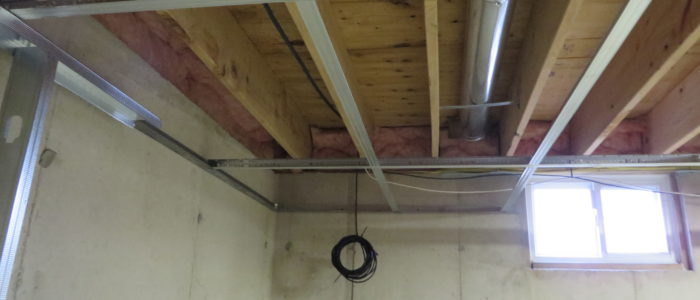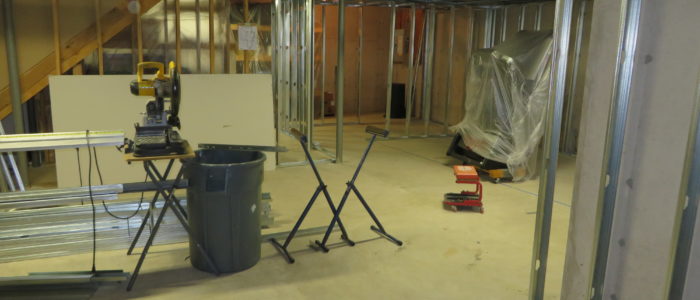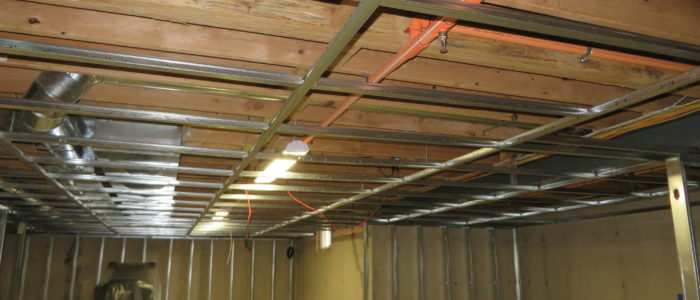Well here we are at Tarn Aeluin! Finally after many years we are good to go with our project. Rough In is the first main construction step, but let’s not get ahead of ourselves 🙂
Starting the Project – Step 1
Step one of course is getting some plans drawn up. Once that is done the next phase would be getting everything out of the basement. Before we start that – how about a few pics of the current setup:
You can see we’ve already done some cleanup. We got a full sized dumpster and pretty much filled it up with all sorts of crap we have lugged around for 20 years. All the furniture is pretty much crap – the one piece that was tough to get rid of was our futon. We bought that when in lived in Hoboken, NJ back in 1995 and it was the first big thing Luthien purchased for our apartment. It made the trip to Neshanic Station, NJ and then to Lebanon, NJ. A good run.
After getting everything cleaned up:
A decent sized space and we managed to get all our stuff out of the way and into the two storage areas that we have. After we’re done with the project I’ll work on making more efficient shelving so that we have everything organized.
Step 2: Roughing in Walls and Ceilings
The next step is to get started on walls and ceilings. Our contractor will be using for the most part metal studs and grids to layout the space. However in order to do this we have an issue with the plumbing. To make the space integrated into the floors above we need to get high ceilings, but our main sewer drain out is hanging too low.You can see in this pic that if the pipe was up a few inches that we could then set the height all the way up to the beam.
We’ll need to raise this – which means…cha-ching…but it has to be done. if we raise up the drain we get an extra 2-3 inches, which does not sound like a lot, but across the entire space it is. That pipe runs all the way across the space too – you can see the full run in the gallery above.
The good news is since the new bathroom is at other end of this run, the pipe and a new connection needed to be added anyway. So what they will do it cut off the entire end – with drains for two bathrooms, re-build it including the new fitting for the basement bathroom, cut the near end off, raise the entire pipe and plumb it all back in.
Here’s a couple of pics with that completed:
Nice work on the pipes and you an see the ceiling grid going in. The rest of the walls and ceiling grid are going in with this work completed. Here’s a few pics. You can start to see the TV area, bathroom, and exercise area getting shaped.
The grid will be re-worked with some coffers later on and the orange pipes in the ceiling are a sprinkler system that will need to get re-worked and inspected for coverage.

